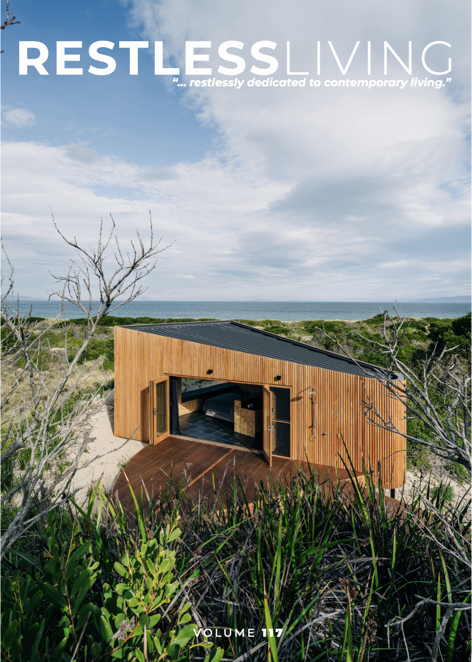

























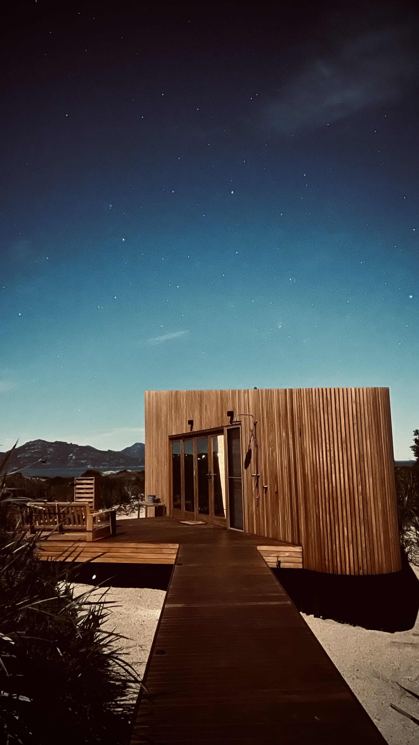
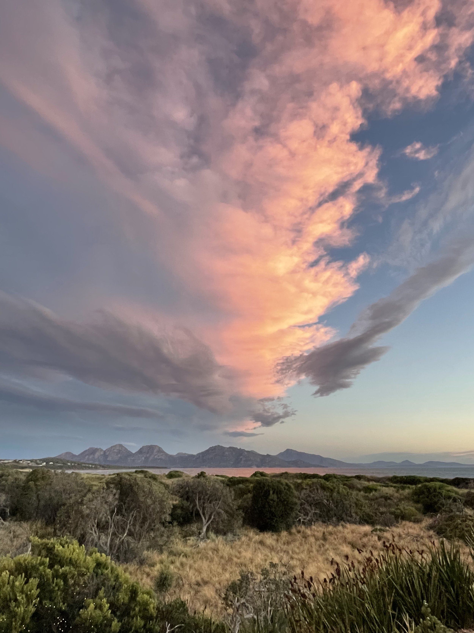
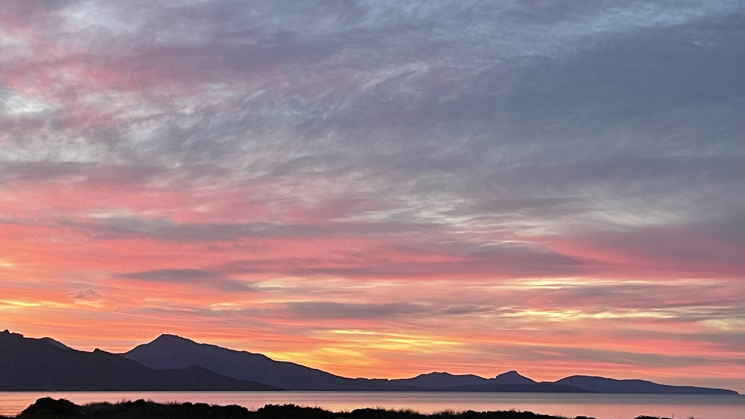
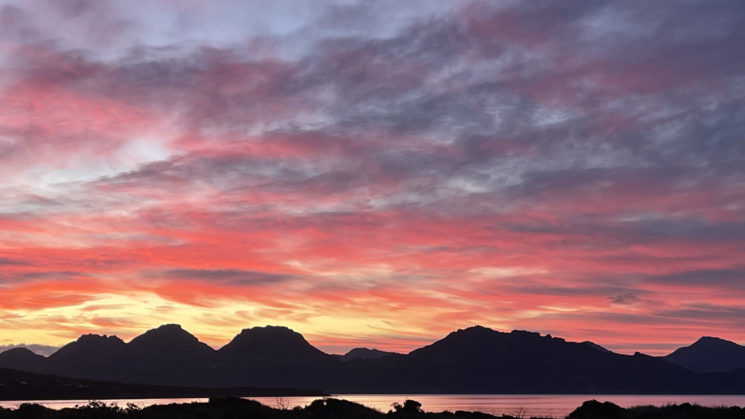
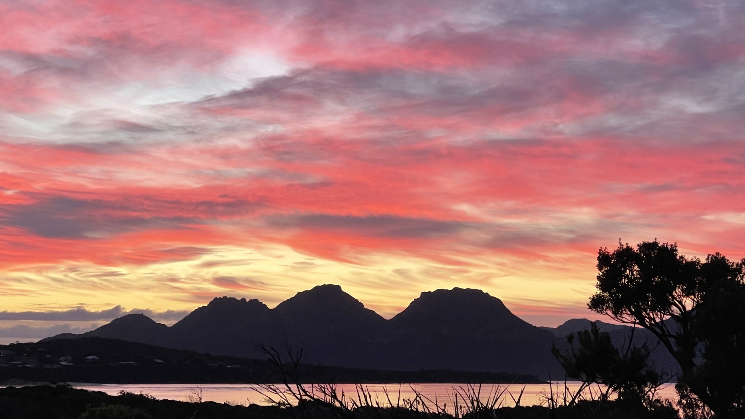
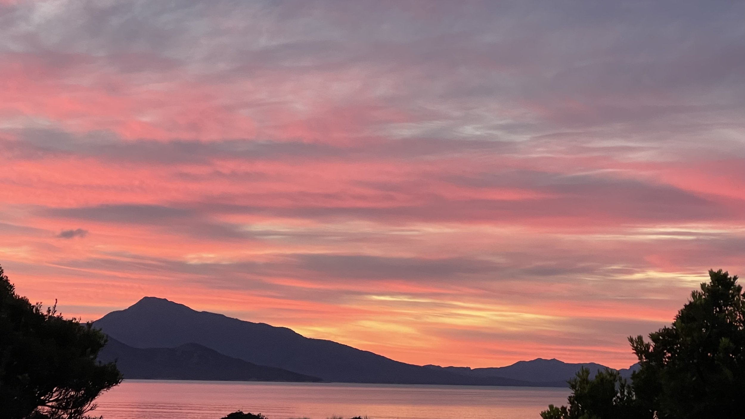
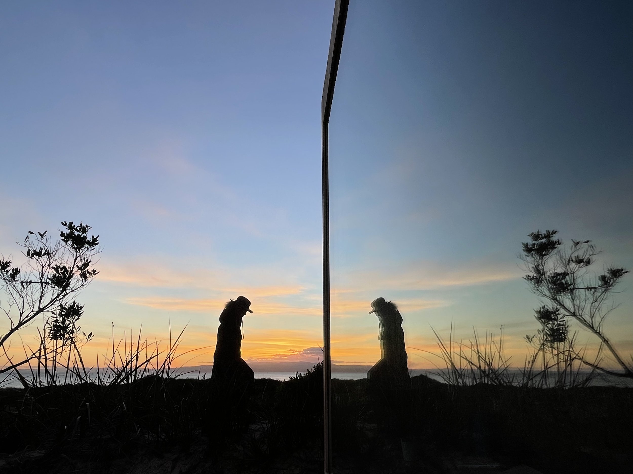
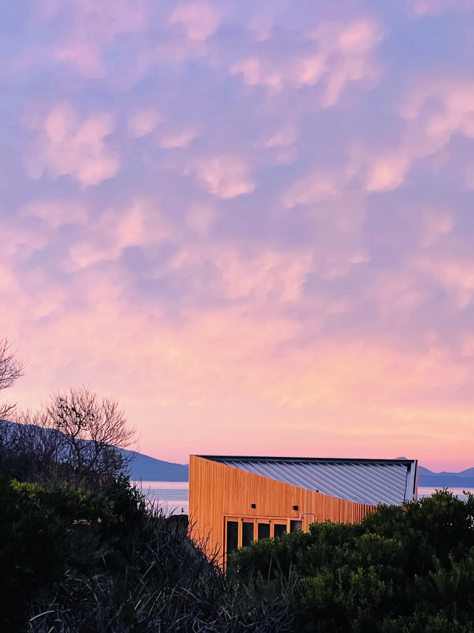
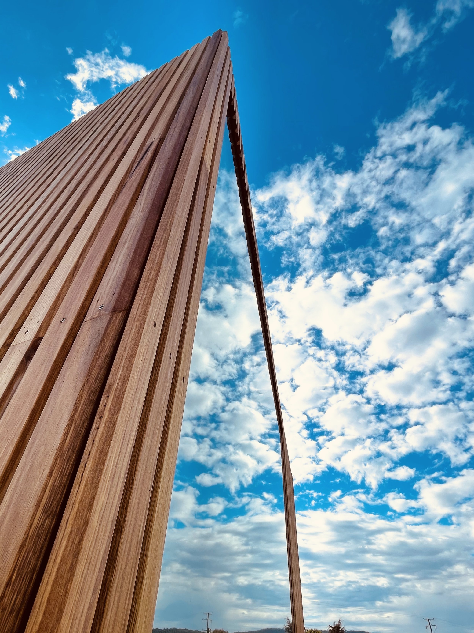
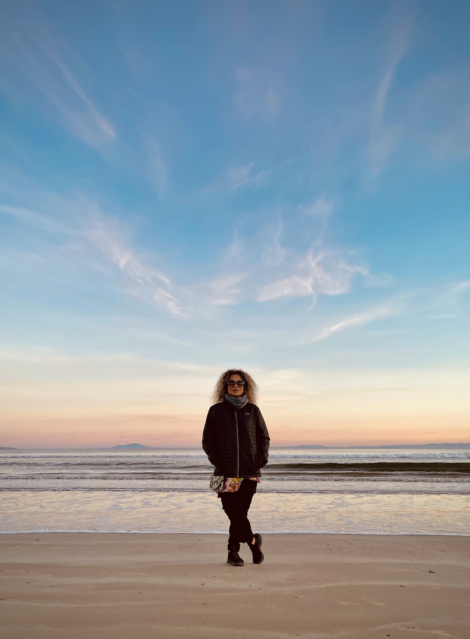
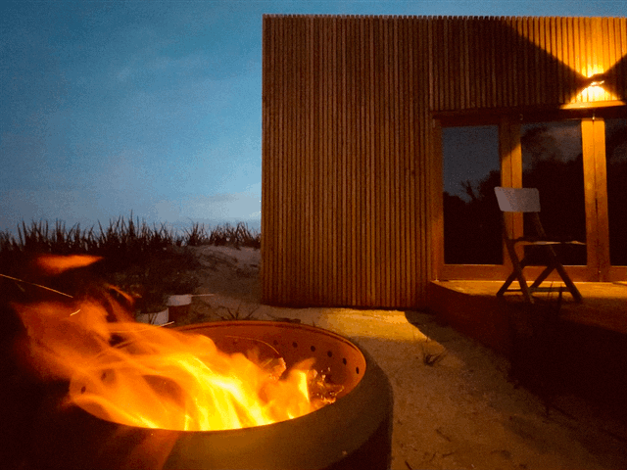

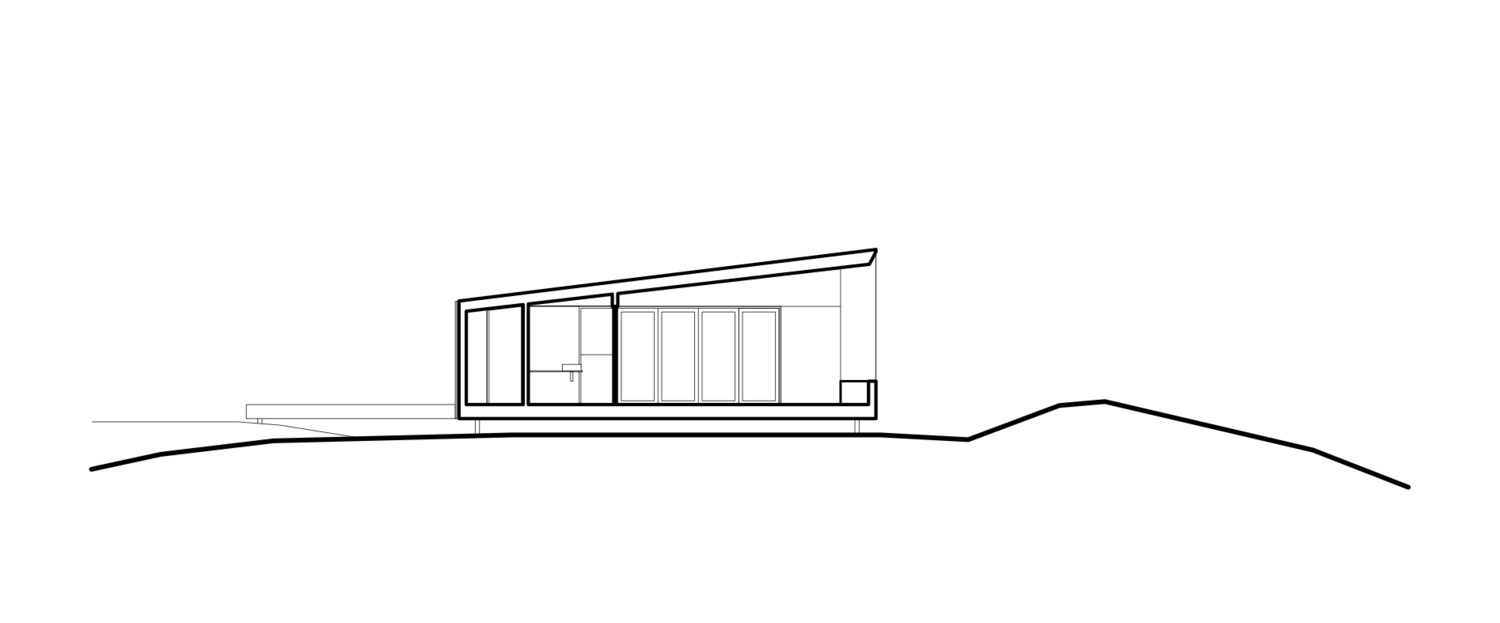
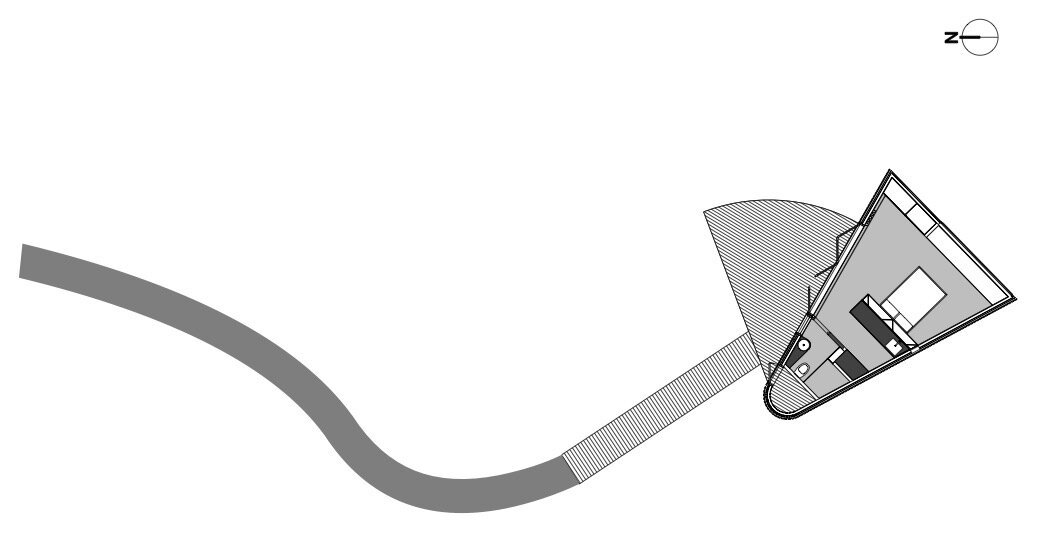
Located on the East Coast of Tasmania.
The footprint of the studio, at 36 square metres, is small and the form opens in both plan and section, allowing the volume to feel expansive. As a place for short-term overseas travellers, the Studio accommodates a full residence of functions. A timber rainscreen wraps the façade and conceals much of the detailing that was required to create a watertight building. The result is a simple elegant tapering form that provides enclosure but does not dominate the landscape. The textured minimalism of the interior and exterior were crucial in creating the simple composition of forms and spaces, while the limited interior palette is warm and inviting. The internal flow was also crucial, to minimise circulation but maximise space for occupants.
Sustainability was integral to the design and the Surefoot footing system was employed to avoid concrete and minimise site disturbance and black limestone pavers were used for flooring and add to the thermal mass inside this well-sealed, insulated envelope. Other initiatives include a large water tank buried beneath the driveway, a highly insulated envelope with vapour-retarder membrane and double glazing.
The OSB lining avoids plasterboard throughout and replaces all external joinery elements. The timber rainscreen and decking utilise products from Radial Timbers – a company that mills timber using a radial saw and the Silvertop Ash timber used externally does not require protection.
